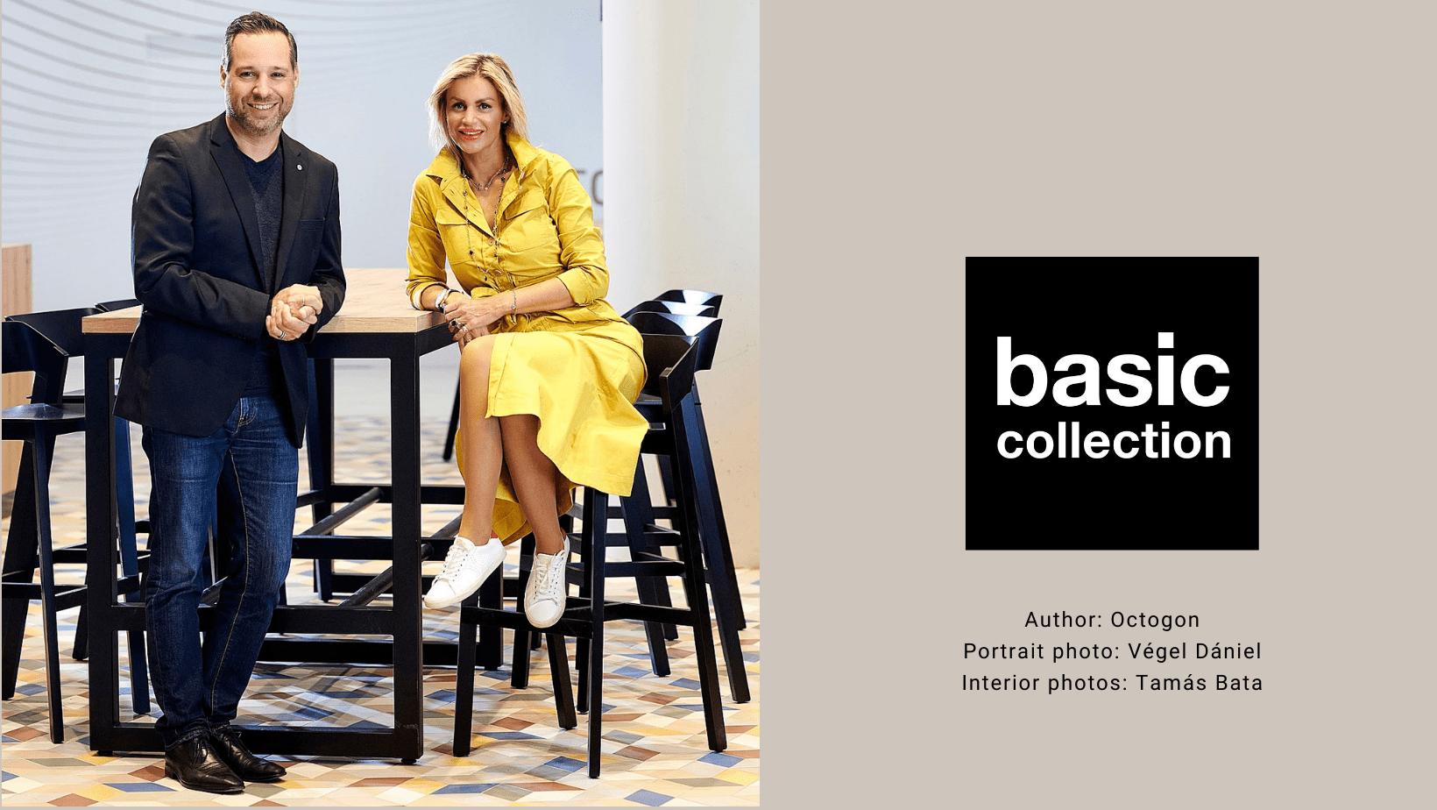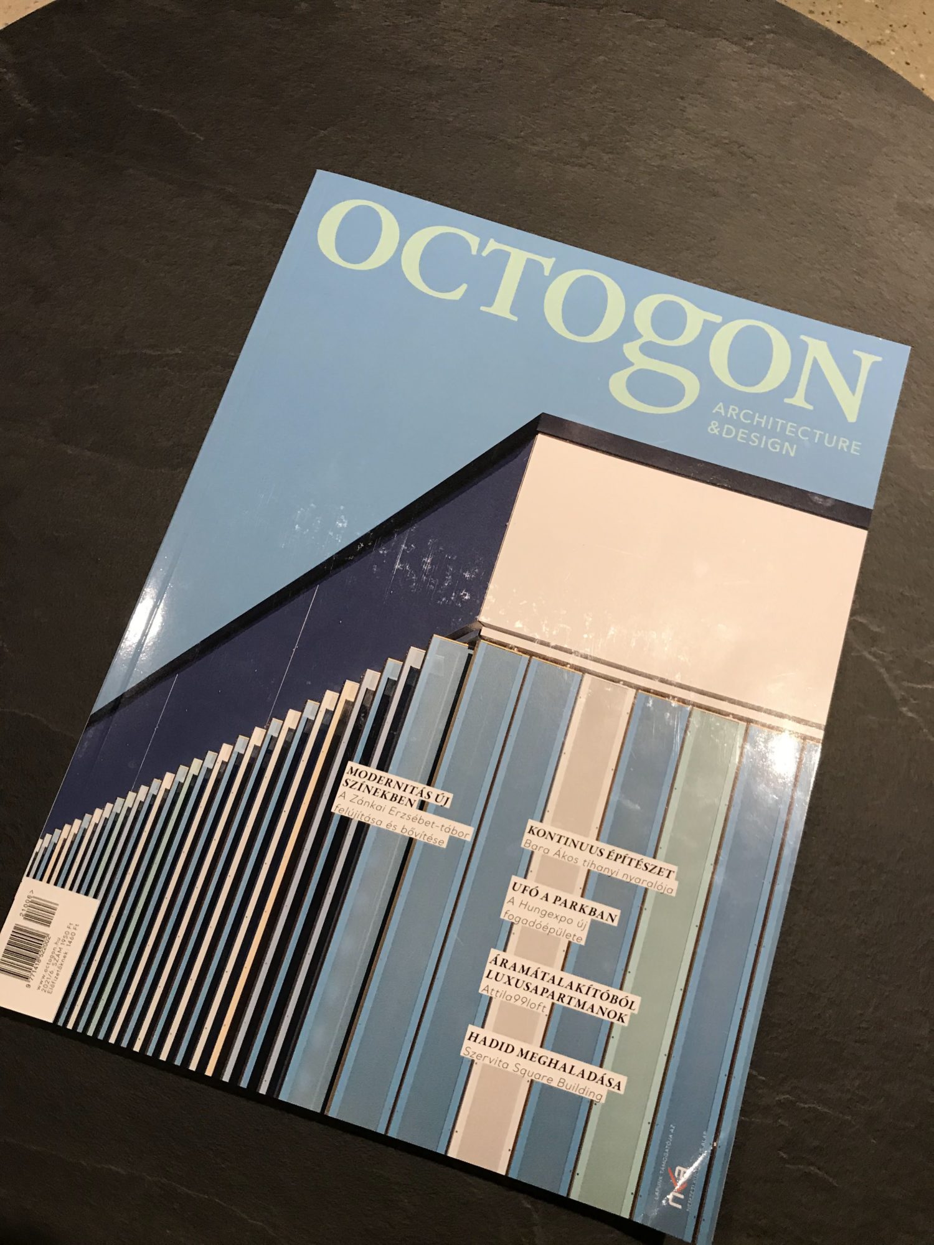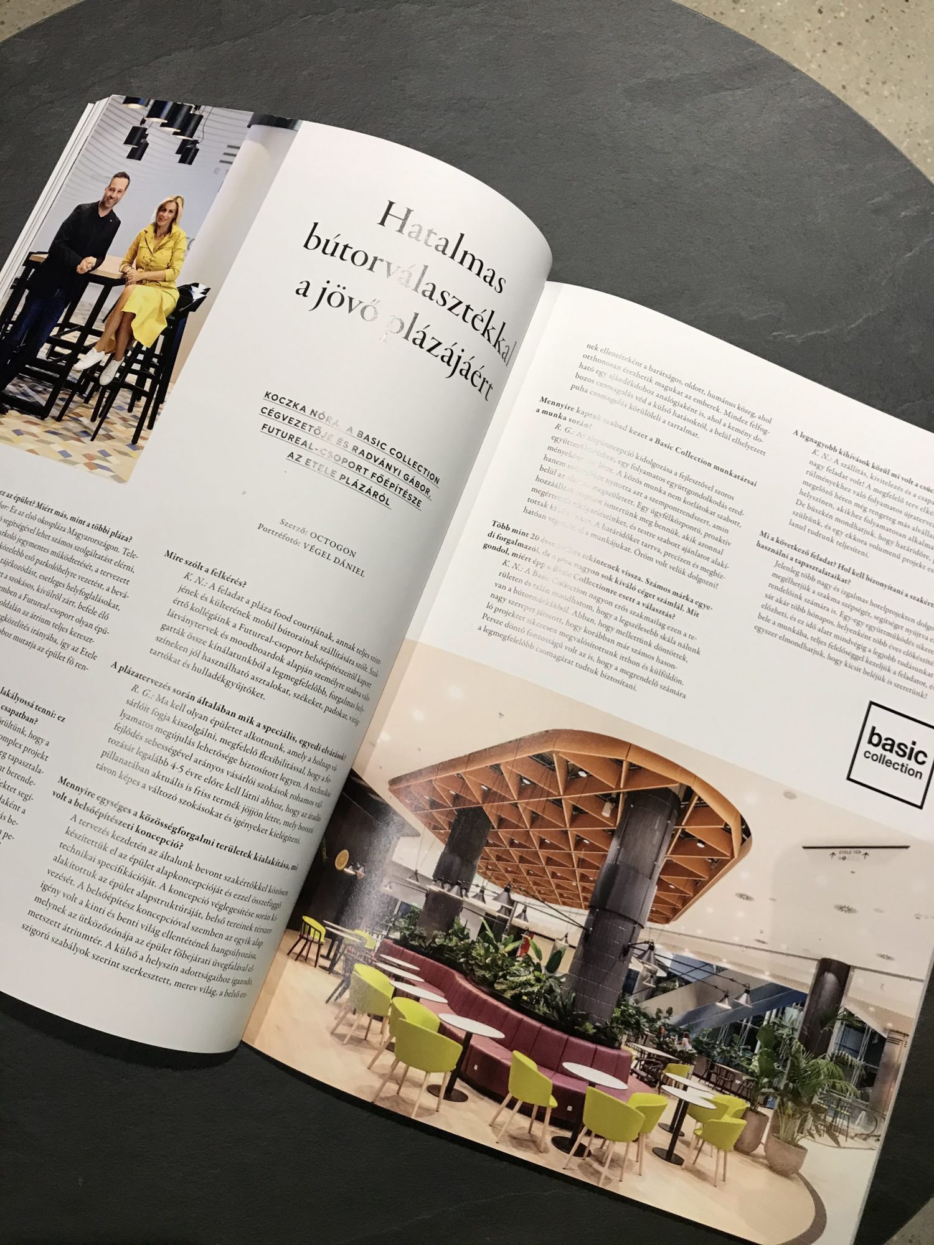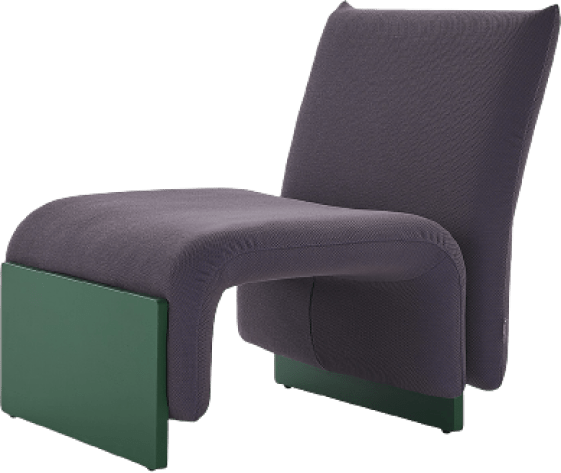Nóra Koczka, Vice President of Basic Collection and Gábor Radványi, Chief Architect of Futureal Group about Etele Plaza
We were really looking forward to showing you our article published in Octogon magazine! You can find the original article in Octogon magazine issue 170 (2021/6) or scroll down!
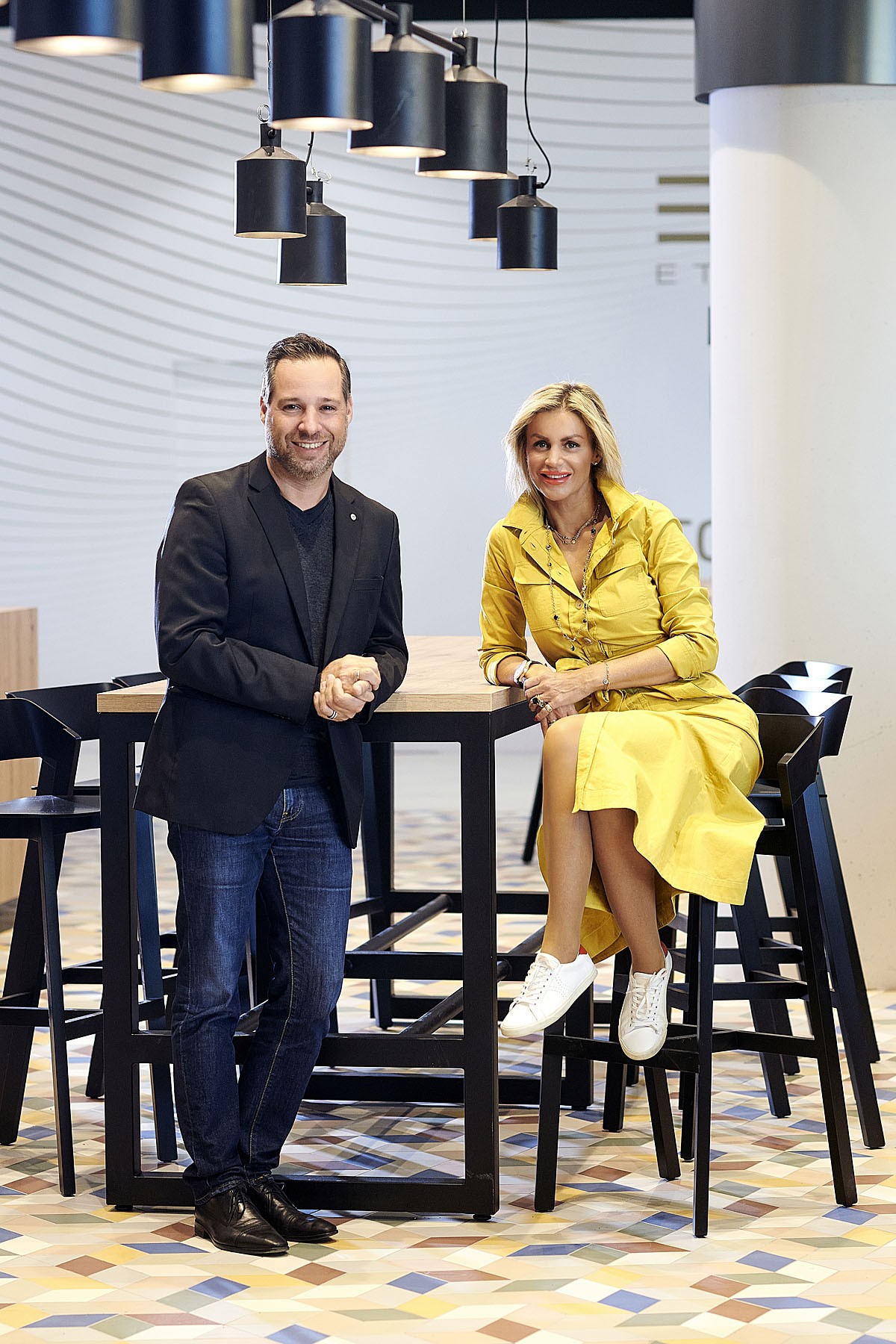
|
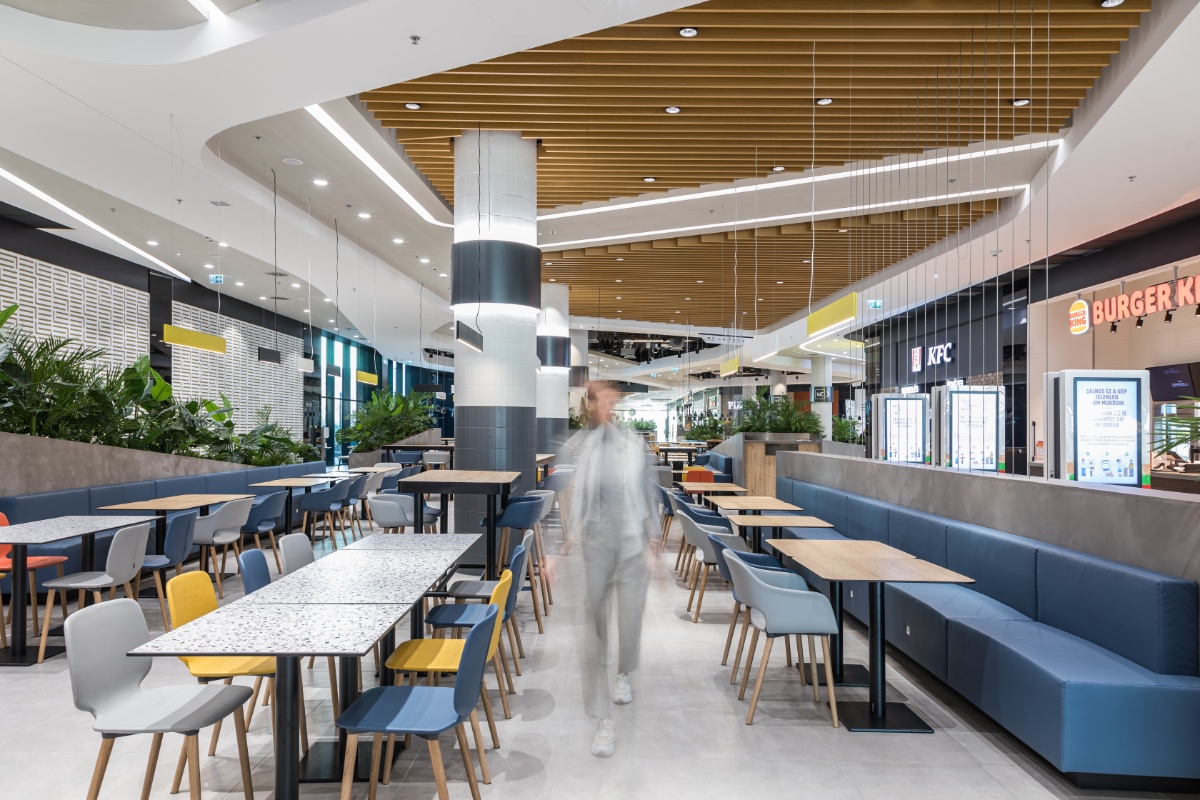
What was the request for?
K.N.: The assignment was to deliver mobile furniture for the food court of the mall, its entire floor and the outdoor area. Based on the visual designs and moodboards provided by the Futureal Group’s interior designers, our expert colleagues customised the most suitable tables, chairs, benches, flower holders and waste bins from our range of products, which are suitable for use in busy locations.
In general, what are the specific, individual requirements when designing a mall?
R.G.: We need to create a building today that will serve the customers of tomorrow, with the flexibility to ensure the possibility of continuous renewal. The rapid change in consumer habits, which is in line with the speed of technological progress, must be anticipated for at least 4 to 5 years in order to create a product that is fresh and up-to-date at the moment of the handover and able to meet changing habits and needs in the long term.
How coherent was the design of the common areas, what was the interior design concept?
At the beginning of the design phase, we worked together with the experts we involved to draw up the basic concept and related technical specifications of the building. During the finalisation of the concept, we developed the basic structure of the building and the organisation of the interior spaces. One of the basic demands of the interior designer’s concept was to emphasise the contrast between the inside and outside world, with the atrium space cut off by the glass wall of the main entrance of the building as the collision zone. The exterior is a rigid world structured according to strict rules and adapted to the conditions of the location, while the interior is a friendly, relaxed, humane environment where people can feel themselves at home. This can be understood as a gift box analogy, where the hard box packaging protects the contents from external influences, while the soft packaging inside encloses the contents.
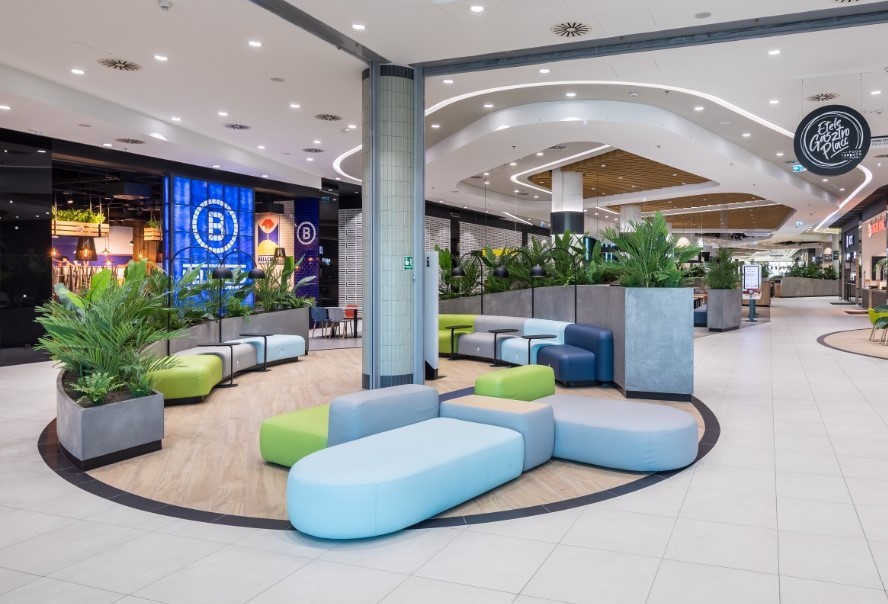
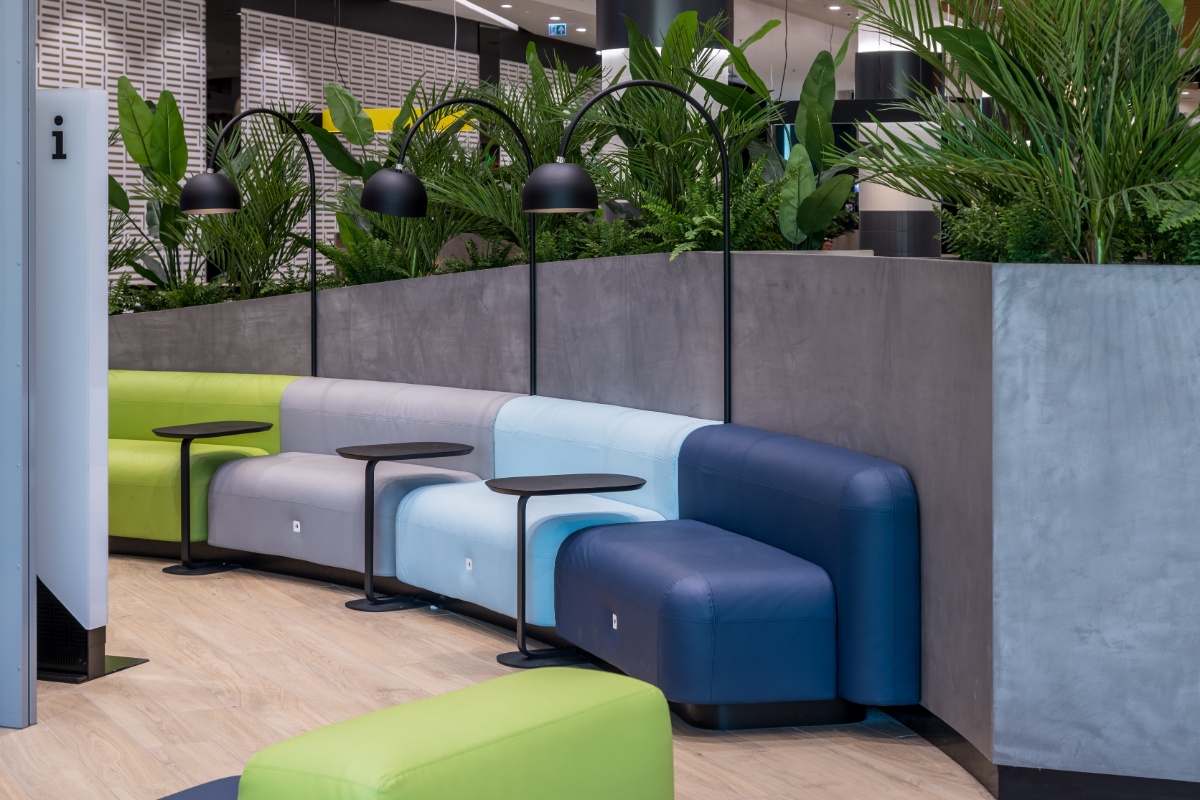
To what extent were the Basic Collection staff given a free hand in their work?
R.G.: The basic concept was developed in close collaboration with the developer, as a result of a continuous collaborative process. Working together did not impose limits, but opened up a broader perspective within which the work was born. We found them to be a customer-focused team with a proactive attitude, who immediately understood our ideas and developed a tailor-made offer for us. They delivered the job on time, with precision and reliability. They were a pleasure to work with!
They look back on a history of more than 20 years. They are unique distributors of many brands, but the market is full of many excellent companies. Why do you think you chose the Basic Collection?
K.N.: Basic Collection is professionally very strong in this field and I can say that we have the widest range of furniture brands. The fact that we had already successfully completed a number of similar projects at home and abroad played a major role for them to choose us for this project. Of course, it was also crucial that we could offer the best package price for the customer.
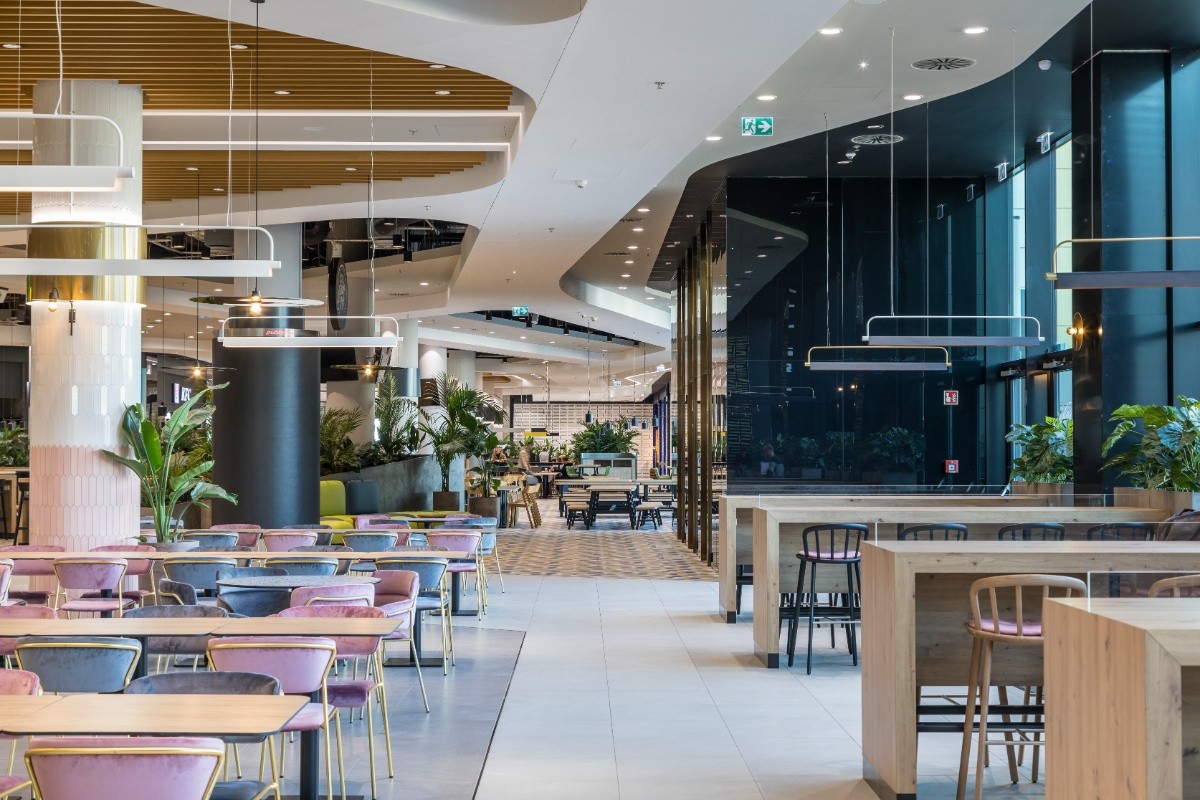
|
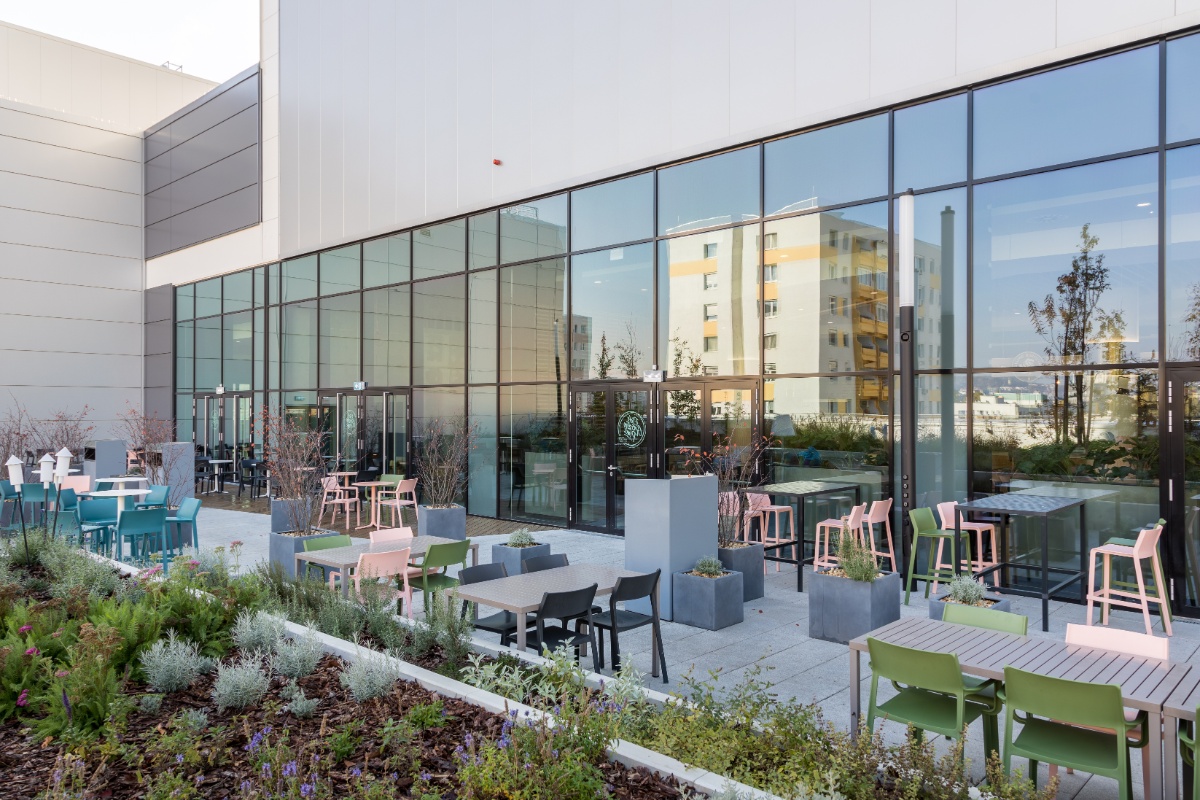
|


